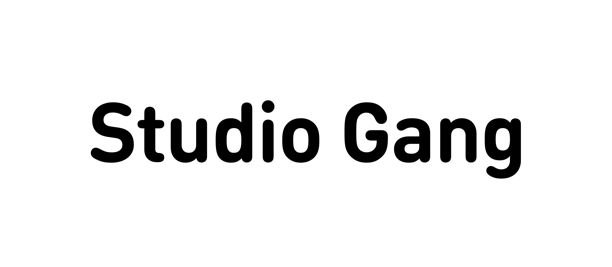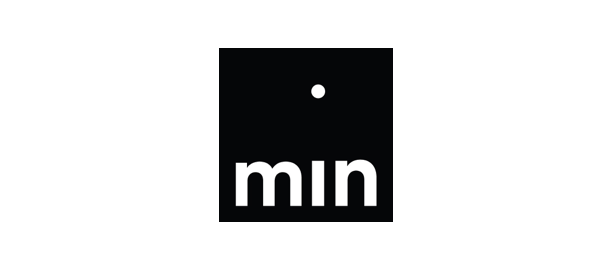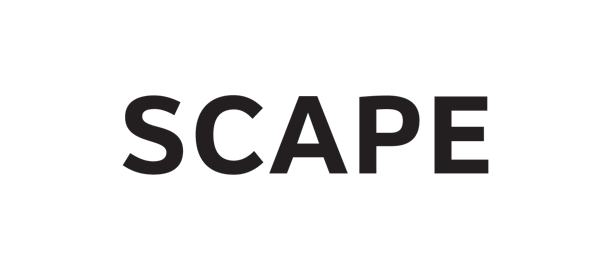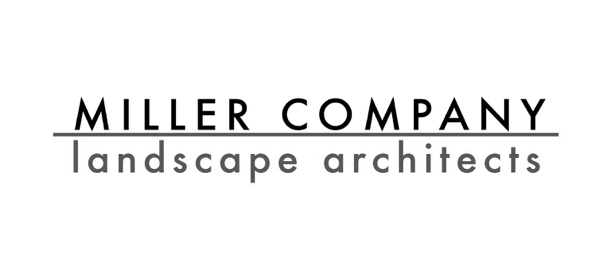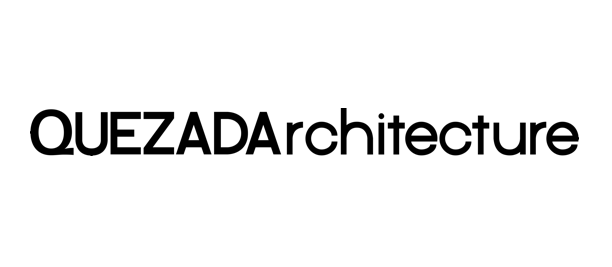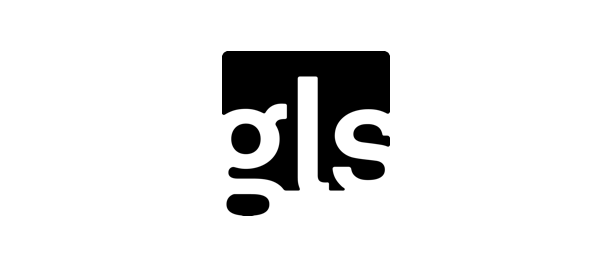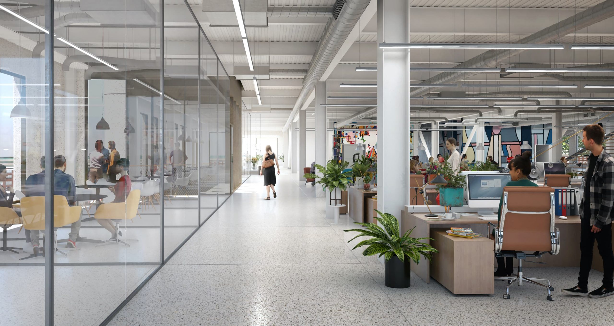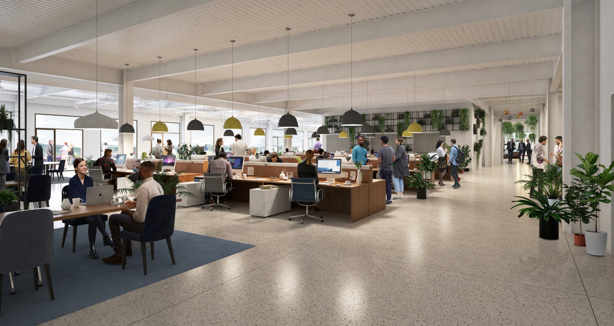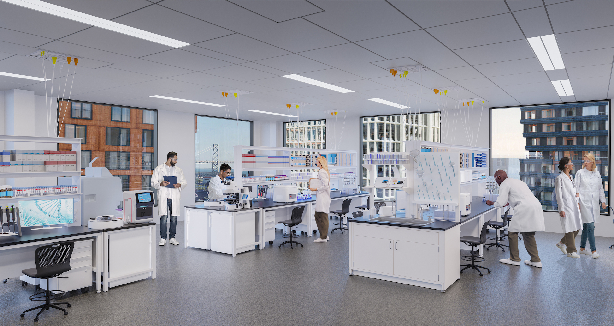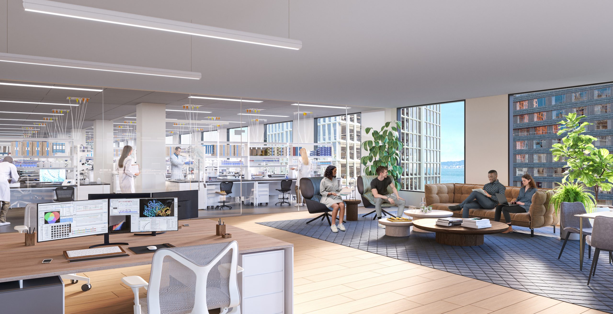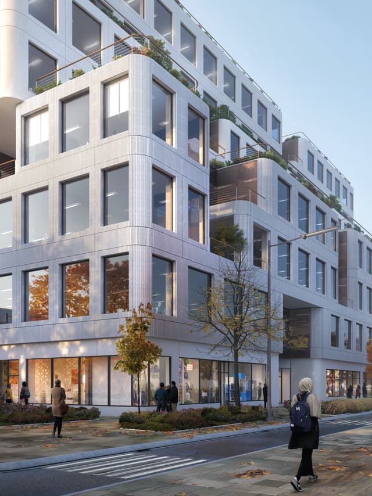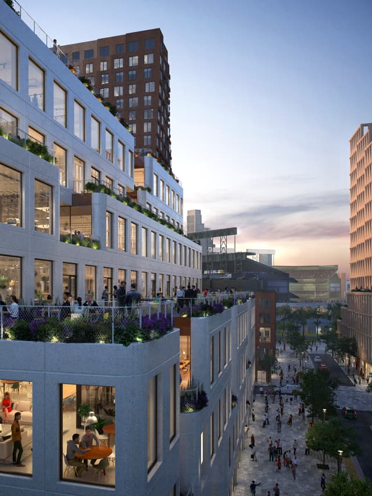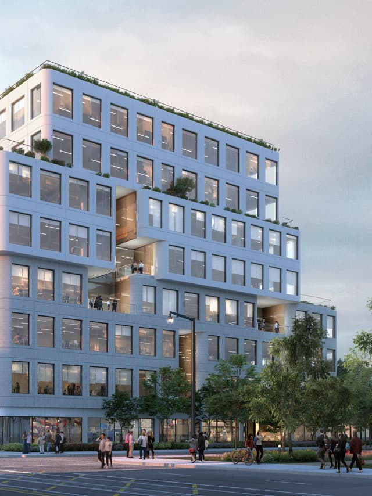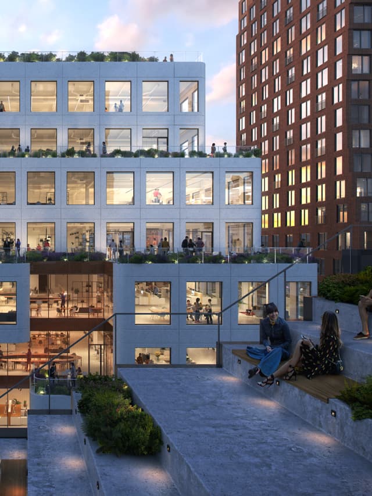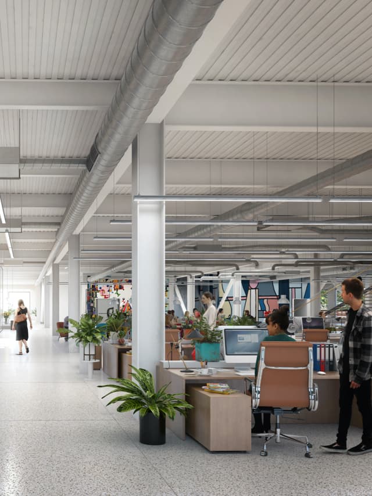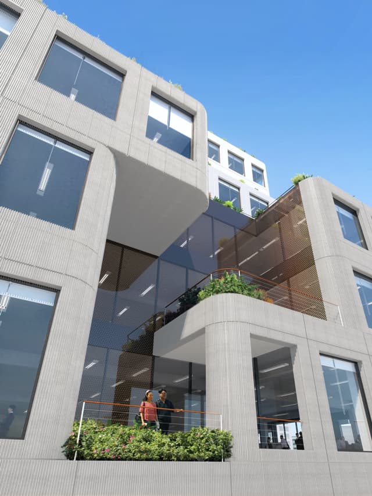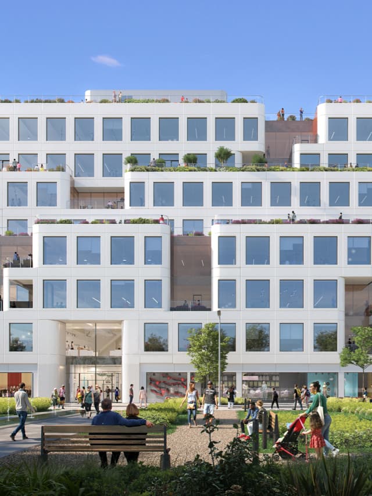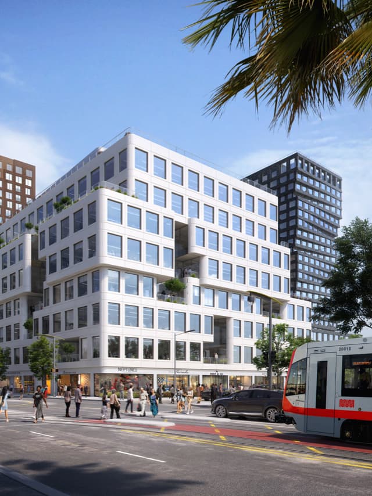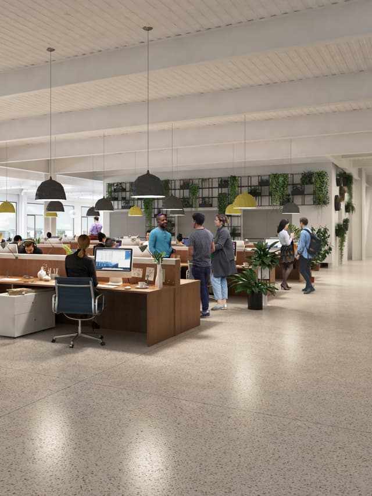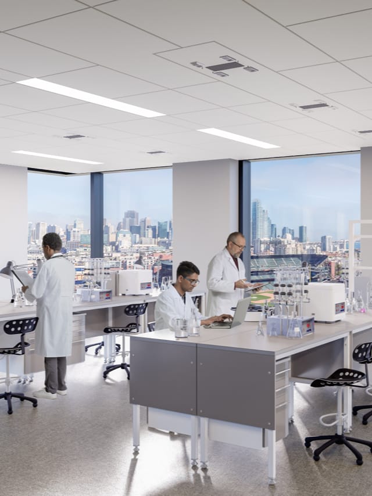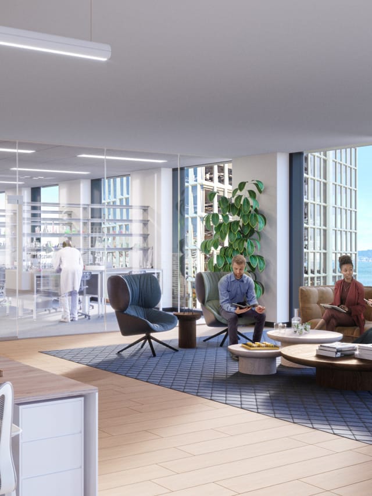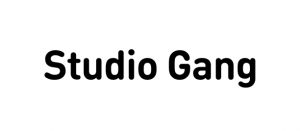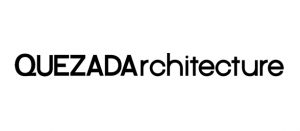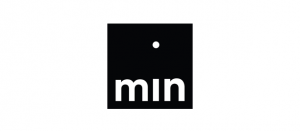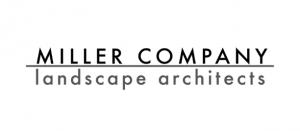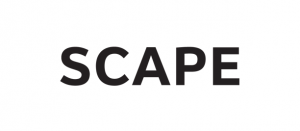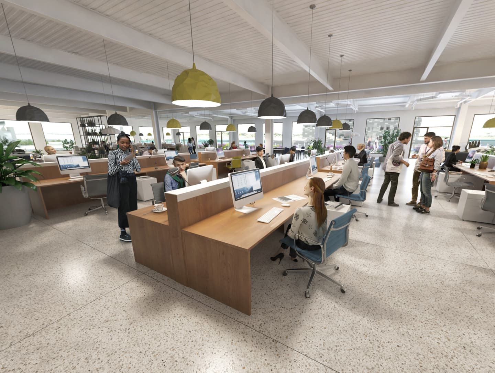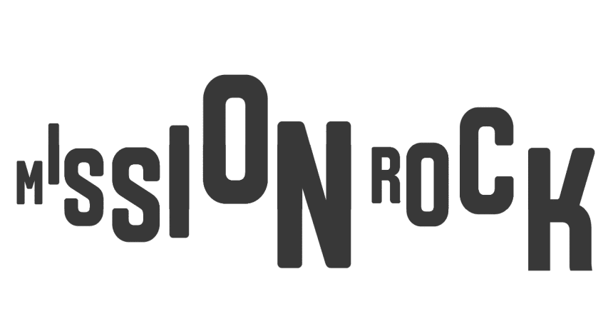MAKE WORK HISTORY
Welcome to San Francisco’s most dynamic environment. Enjoy terraces with bay and park views, acres of open space and numerous restaurants and shops. Let new possibilities flow, inside and out of your expansive workplace, and be a part of reimagining the San Francisco waterfront. At Mission Rock, find yourself in the new center of everything.
nbsp
WORKac HAS TRANSFORMED THIS LOVE OF THE OUTDOORS INTO A VIBRANT WORKSPACE, INVITING PEOPLE IN TO MAKE THE MOST OF THE TERRACES.
32 outdoor terraces and a roof deck
Take in the bay and the surroundings
Eight Expansive floors
Spend less time in the elevator
295,000 square feet
Full Building
8 acres of public space to enjoy
Parks and plaza within walking distance of the Bay
Big audience next to Oracle Park
Branding and signage opportunities available
Best in class cycle facilities
Secure on-site bicycle parking, showers, lockers and e-bike charging
Double height garden lobby
Dramatic Entry Experience
Three exit stairwells
For maximum planning densities
 VISA BUILDING: VISA’S GLOBAL HQ – FULLY LEASED –
VISA BUILDING: VISA’S GLOBAL HQ – FULLY LEASED –
Designed by Henning Larsen architects out of Copenhagen, the Visa Building is inspired by the geologic rock formations of California’s Devil’s Postpile in Yosemite National Park. The design features an iconic faceted façade, accented by lush green terraces which ascend the podium and visually extend the experience of China Basin Park up the building’s exterior. Carving of the massing into smaller bays creates a dynamic and varied appearance from the street level, reminiscent of beloved San Francisco neighborhoods.
Designed to inspire hearts and minds, this is what working together should look and feel like. A new neighborhood, created to elevate all that we do.
Imagined to boldly represent the Bay Area’s distinctive geography, visionary architects MVRDV, Henning Larsen, WorkAC, Studio Gang & SCAPE have developed a shared dream of what a neighborhood means in a place like San Francisco.










